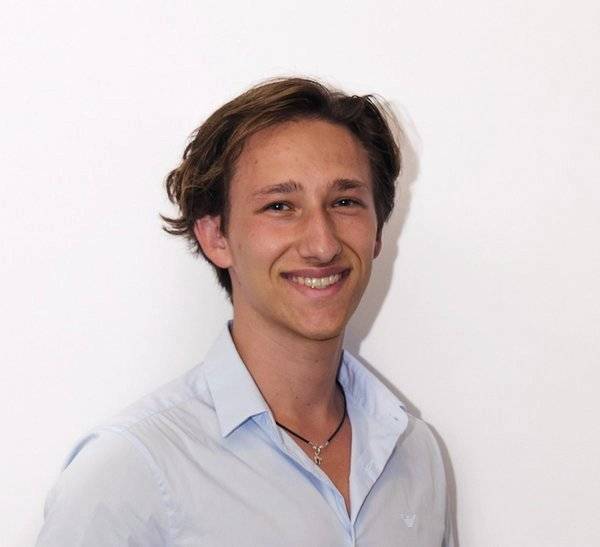Ref. 85719103
13 rooms
1 bedroom
354.01 m²
€1,272,000
Charming property for sale in the Cannois hinterland.
AUBERGE RESTAURANT WITH CHAMBRES D'HOTES
Nestled in the heart of a highly sought-after area, this property extends over a vast 1,485 m² plot planted with trees. It houses a magnificent auberge-style restaurant, elegantly blending stone and wood for a warm, authentic atmosphere.
The spacious, convivial dining and reception area includes a bar, a fully-equipped kitchen, a cold room, sanitary facilities and various technical rooms.
Fine weather can be enjoyed on two large terraces, surrounded by greenery, perfect for offering your guests an enchanting setting.
Upstairs, three tastefully renovated studios, fully equipped (kitchen, bathroom), offer optimum comfort. A fourth independent apartment features a bright living room with open kitchen, modern bathroom and private terrace.
There is ample parking for up to 15 vehicles, with easy, fluid access via two entrances.
Situated in a green and peaceful environment, this property is within easy reach of all amenities and renowned villages such as Mougins, Biot, Opio, Grasse and Saint-Paul-de-Vence.
An idyllic setting, ideal for a lifestyle project or a great investment opportunity.
FILE AND ADDITIONAL DOCUMENTS ON REQUEST.
No information available

This site is protected by reCAPTCHA and the Google Privacy Policy and Terms of Service apply.